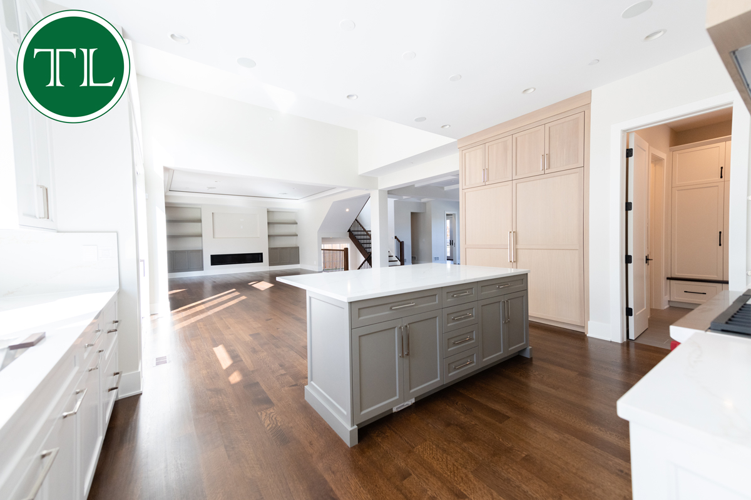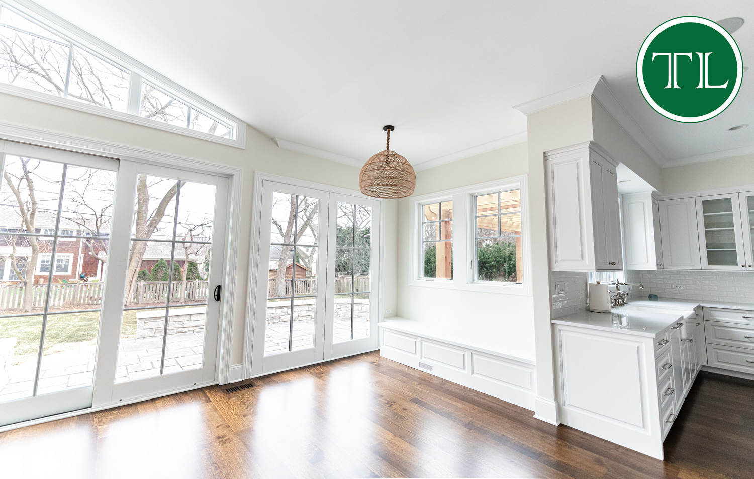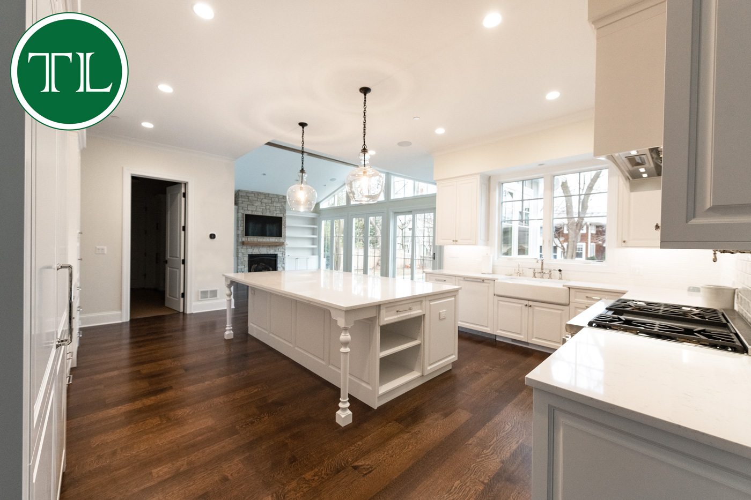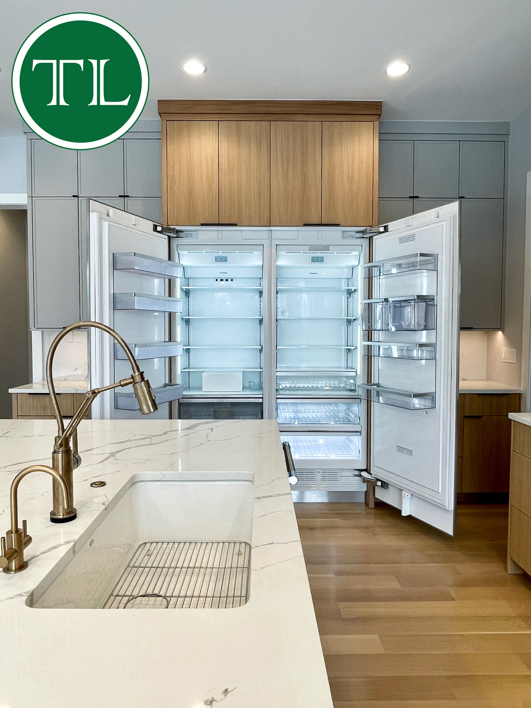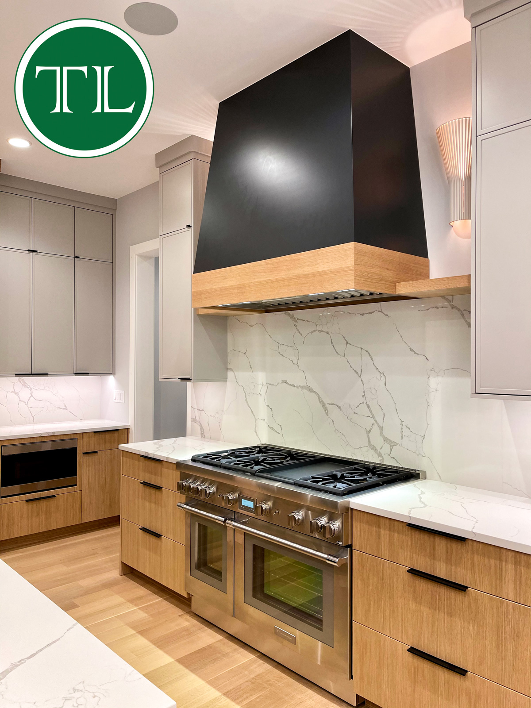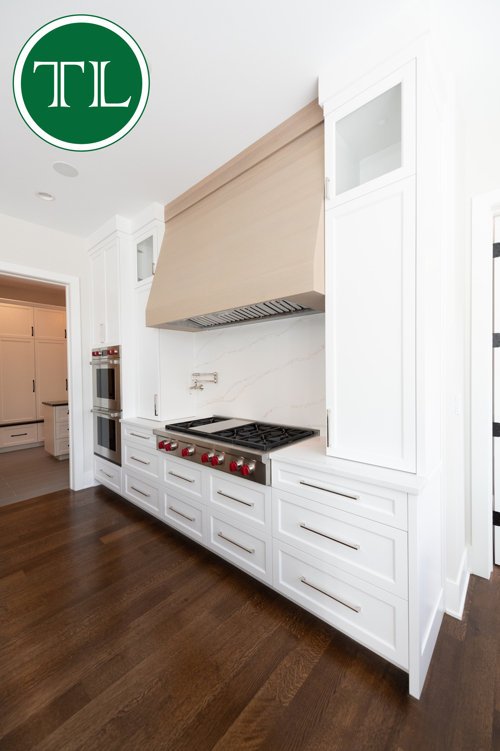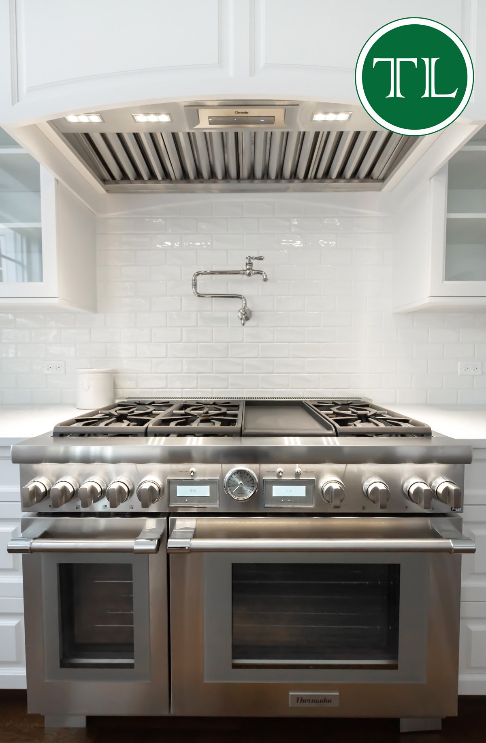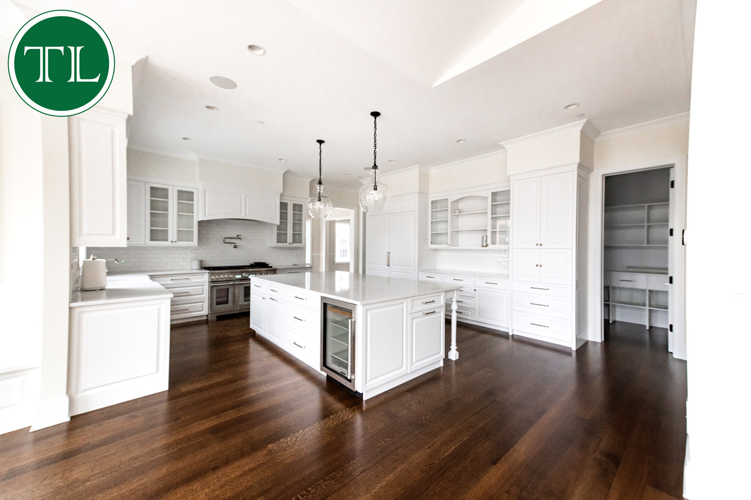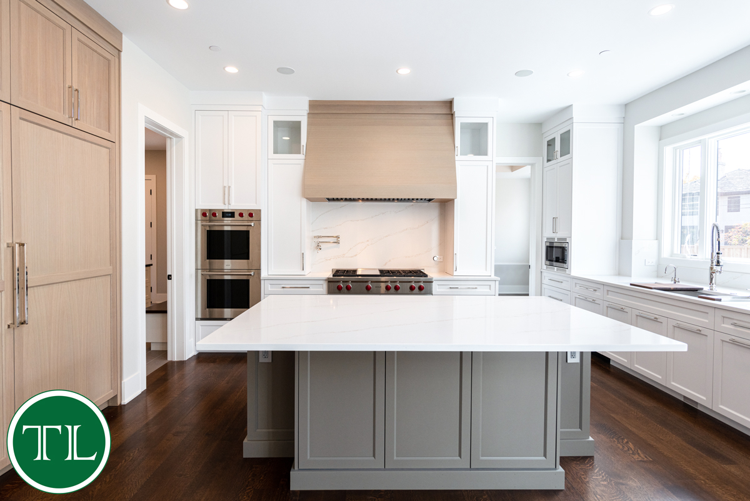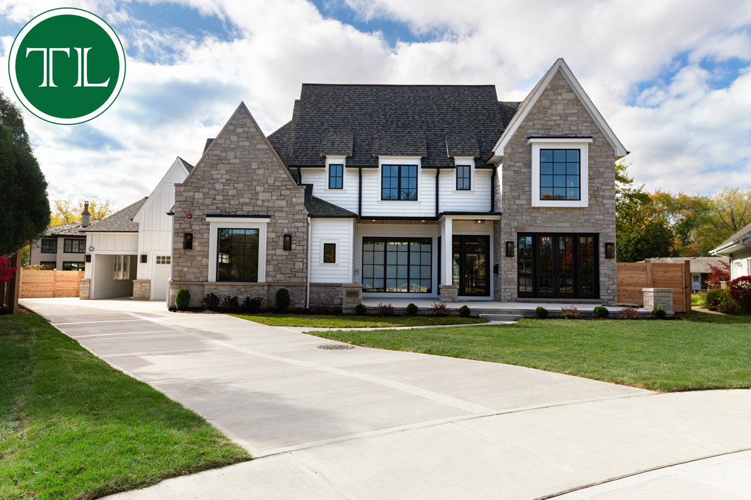Bring on the festivities, we have so much to celebrate this year! The sun is shining, our country is opening up again, the Illinois weather has warmed up, and the kids are done with school for the year! Now is the time for making creative meals together, enjoying family game nights, and other fun activities of the season.
Are you struggling to imagine these lovely family moments because you’re closed off, inside a small and cluttered kitchen? It may be time to open your kitchen up to a variety of exciting possibilities…
“In interior design, an open kitchen or open-concept kitchen is a kitchen without walls separating it from the rest of the house. An open kitchen floor plan may extend into a home’s dining room, living room, family room, or other living space, creating one great room. Many modern kitchens have an open floor plan, with the minimal distinction between the kitchen area and any living areas on the same floor. These types of kitchens are popular in new home construction; they’re also popular options when homeowners choose to remodel an existing kitchen.” Master Class
While everyone else is in other rooms, how many times have you found yourself feeling separated from your family or guests due to the kitchen being in a separate room – away from your dining room or living area? Closed room concepts are a design of the past! It’s time to elevate your living space by opening up these main level rooms.
There are many great benefits for having an open space kitchen concept outside of just the modern aesthetic and appeal. House Logic says these are the standout benefits of having an open kitchen:
- Keeps the family in touch by integrating meal prep with nearby activities, such as watching TV in the family room.
- Invites guests into the hub of the home, and facilitates conversation between guests and home cooks.
- Eliminates walls that reduce natural daylight.
- Adds a sense of volume, especially in modestly sized homes.
Spacious, open concept kitchen designs are perfect for making your home feel bigger, more welcoming, and brighter! Tom Len Custom Homes is here to lead the way with examples of modern open kitchen design elements.
Bringing in Natural Light with Windows
Is your kitchen blocked from letting in natural light? Do you wish you could enjoy the beautiful sunshine while preparing meals? We have just the solution! Open kitchen concepts give you the ability to finally share the natural light of the windows in other rooms of your home.
Sunshine is highly beneficial to our physical, emotional, and mental health. If you don’t have enough windows in your kitchen and dining area, the option of adding more during a home renovation is an attractive choice. Let’s face it, who couldn’t use a little more joy brought to us from mother nature?
“Increased hours of sunlight heighten the brain’s production of the mood-enhancing chemical serotonin. Studies have discovered that the more sunlight we are exposed to, the more serotonin we produce. Your living room and kitchen are areas of the house that need the most natural lighting. Adding more sunlight to these areas can make the space seem bigger too.” RTOR
Besides being a smart choice for your family’s health, adding more (and larger) windows can be aesthetically pleasing to any luxury home design. Natural light can cast magical hues, which will be perfect mood setters for any special occasion. Get more natural light inspiration from our Houzz ideabooks!
Custom Kitchen Appliances
Are you creating space specifically for larger, custom-made appliances? Clients are often amazed by the effects of removing walls and expanding areas. Have you always wanted a more spacious fridge, or a double oven? Or maybe an extra large dishwasher that doesn’t fit into standard home floor plans? Custom home builds allow you the opportunity to specify what appliances you’d like in your home (such as a steam oven or bluetooth enabled stove) and where you want them located. If you’re a family that loves to bake, entertain large crowds, or simply cook in comfort, Tom Len can help you create the perfect kitchen with the appliances that match!
“From smartphones to smart refrigerators, there are more ways than ever to stay connected to your kitchen. 2021 will bring about a fresh new wave of tech-based trends, including a built-in vacuum sealer and the ability to control your stove top without ever needing to turn a knob. If you’re excited about staying connected over Wi-Fi, you can look forward to several new trends that allow you to hook everything up and sync with your smartphone. Many of the large appliance manufacturers, like GE and Whirlpool, are making it easier than ever to keep everything hooked up so you can access it wirelessly.” Sebring Design Build
Superior Quality Wood Floors
Who says flooring can’t be part of your decor? Choosing the right flooring that can connect to your home’s overall design is just as important as the paint you choose for your walls. Having light, grey, or dark stained wood flooring can add subtle undertones to the entire experience of your home. Do you want your space to feel warm and inviting? Consider adding a rich deep color or an intricate pattern. Perhaps you desire a boho chic or airy feel to your open space? A lovely ash grey wood floor may be just right for you! With a wide-open space, you and your guests can admire the complete picture of your interior design. Interested in seeing more possibilities for floor design? Check out our Pinterest page!
Another benefit aside from looks, wood flooring is timeless and can be a useful selling point if you choose to sell your home in the future!
“The one material that has held up as consistently retaining it’s value and style, has been wood flooring. Even if you go with a look that is trendy, the material itself will remain something of value since it can be refinished and take a color change if there is any kind of wear layer to the floor. This is one of those items where you see real estate advertised with “hardwood flooring throughout” on the sale of the home. It is more appealing to future buyers than any other type of flooring.” Carla Aston
Islands as Focal Points
A nice touch to connect spaces and activities within an open kitchen concept is by strategically placed islands. A custom designed kitchen island can add dimension to the kitchen. These islands are not only aesthetically pleasing but also functional! It can be a fun spot for friends and family to be entertained while watching meals being prepared, or a spot to pull up some bar stools and catch up over a bottle of wine. An island can also be creatively used as a lovely buffet or charcuterie board spread during a family party.
“Often, the kitchen and dining area in an open concept plan will share one common space. Sometimes a kitchen island or peninsula acts as a visual dividing line between the two areas.” The Spruce
Building a Custom Home from the Ground Up?
Are you in the exciting process of planning a new custom home build? We all know, the kitchen is the heart of any home. Families use this space to celebrate joyous occasions and to share home-cooked meals with the people we love the most. When designing your home, consider how you want to use the space you are building, as well as how you want guests to feel when they are in your home.
“For the vast majority of homeowners, an open floor plan is highly prized when shopping for a new house, and creating an open floor plan is a major reason why people undertake major remodeling projects. Open floor plans allow for individual activities and social togetherness to coexist: family members can do their own activities, yet still communicate with one another. And for entertaining, the kitchen, dining room, and living room blend together into one large party space.” The Spruce
Renovating Your Beloved Home?
Are you excited to embark on the luxury home remodeling project you’ve always dreamed of? Is your kitchen outdated and no longer fits your needs? The idea of creating an open space where you can walk freely throughout the dining room and living room is likely at the forefront of your mind. Would you like to breathe more life into your kitchen with beautiful cabinets to organize cookware and an island with plenty of space for meal prep? In 2021, the feeling of openness and freedom for all is a significant trend!
“Kitchens have never worked harder, as we spend more time at home than ever before – and use the space to adapt to a new way of living. The kitchen has become the most multifunctional and used room of any house. From doubling up as open-plan living rooms to makeshift home offices, our kitchens are evolving. Investing in any element of the kitchen can prove invaluable, for both while you live in your home but also when it comes to adding value for resale.” Ideal Home
When you use an experienced builder for your custom home or kitchen remodel, they should be open to hear all of your desires and ideas. The process of designing or renovating a new home should be fun and collaborative, not stressful!
Making sure you work with a trustworthy, experienced professional is a MUST! Don’t let just anyone work on your family home. Fortunately, you’ve come to the right place! Tom Len has earned a reputable name in Chicago’s North Shore as a builder of luxury custom homes for 20+ years. We pride ourselves in being extremely professional, respectful of our clients homes, and transparent with you every step of the way. Tom Len Custom Homes is known for unique home designs and breathtaking luxury home remodels.
Tom Len’s work not only reflects his skilled craftsmanship, but also displays his unparalleled expertise as a professional contractor earning his company a name synonymous with excellence! The final project always exceeds our clients’ expectations. When partnering with Tom Len Custom Homes, you are investing in personal involvement, an eye for the exquisite, and quality beyond compare! Need proof? Read these featured client testimonials to see for yourself…

