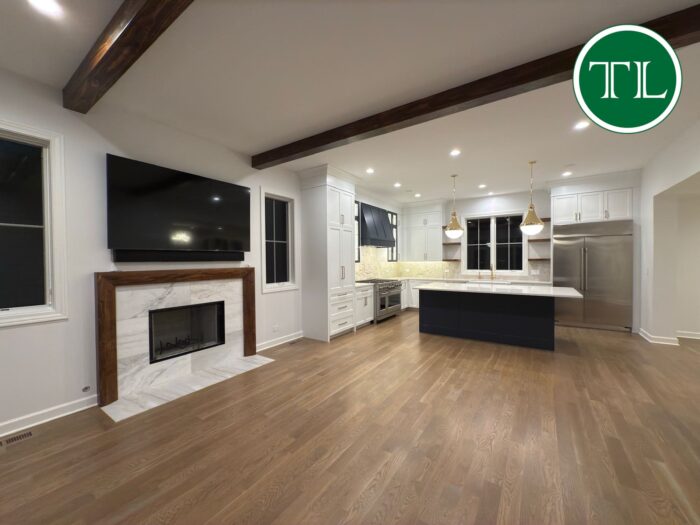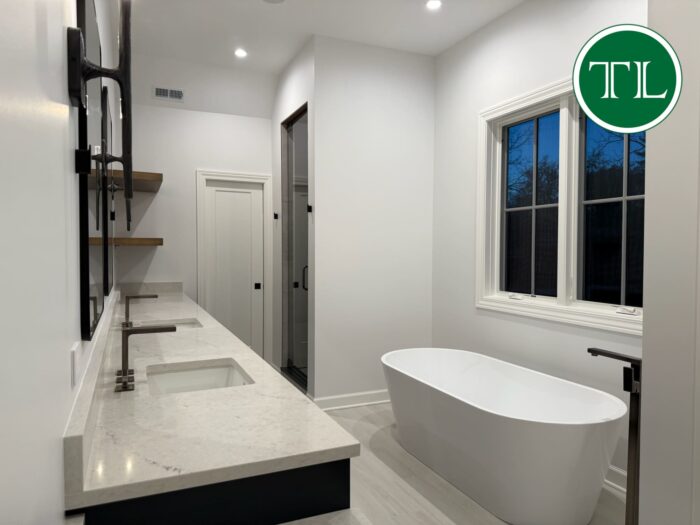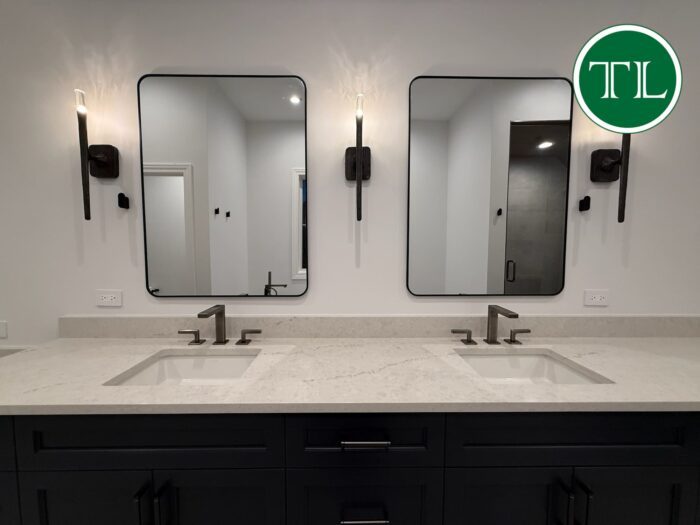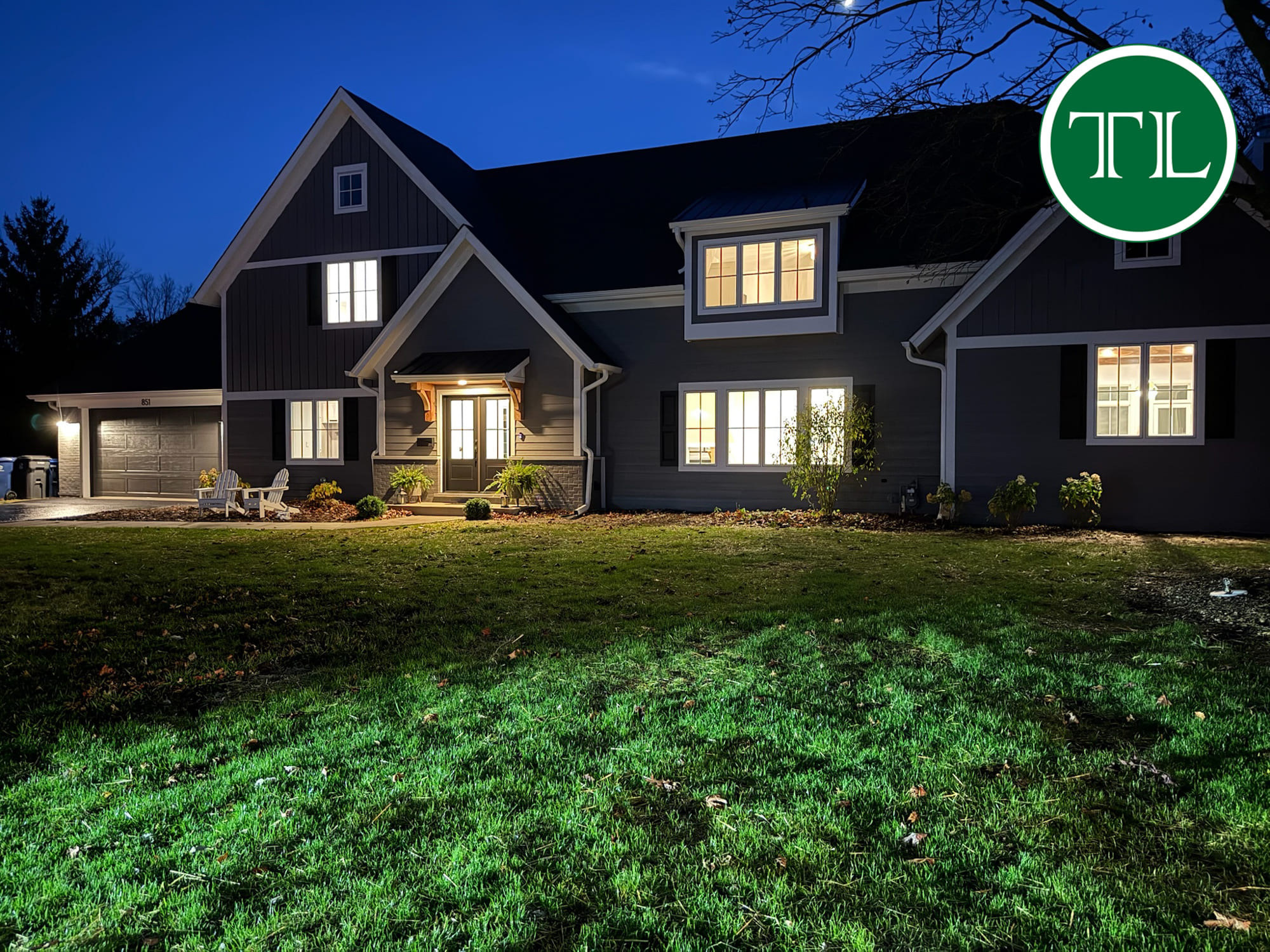Imagine arriving at this welcoming North Shore home at night – the exterior of the Bittersweet Home pairs modern farmhouse appeal with high-end finishes. Dark gray board-and-batten siding and sharp white trim provide the house with a dramatic yet inviting appearance, while soft exterior lighting and natural wood details (such as the front-door awning) provide an immediate sense of welcome.
This North Shore custom home design by Tom Len Custom Homes is a reflection of the style and skill of a Chicago luxury homebuilder. (Tom Len is respected as “North Shore’s premier home builder for 20+ years.”) The attention to detail – from manicured grass and Adirondack chairs on the front porch to modern metal roofing on the dormers – suggests the consideration that went into designing it. Whether you’re dreaming of a full renovation or just looking for inspiration, this project is packed with ideas you’ll want to steal for your own space.
Open Concept Living & Custom Kitchen Design

Stepping inside, the Bittersweet Home reveals a seamless open-concept layout that’s made for family and entertaining. The gourmet kitchen flows directly into the living area (complete with a white-marble fireplace and mounted TV), so cooks and guests can mingle easily. As one design manual points out, “an open floor plan is greatly desired” since it allows “the kitchen, dining room, and living room to merge into a huge party area”.
A big centerpiece island of navy blue anchors the kitchen and serves as a conversational hub – it’s capped with a glossy white quartz countertop for a clean, classic appearance. White shaker cabinets of custom design run up the walls and to the ceiling, while a dramatic navy range hood over the professional-strength stove provides contrast. Two elegant globe pendants above the island and brass hardware introduce luxurious touches, but open wood shelves beside the window provide a warm touch.
Simply put, this custom kitchen design makes cooking and entertaining a pleasure with plenty of workspace, clever storage, and flair. As TLCH’s own designers remark, “the kitchen is the heart of any home” – an area where family can “celebrate joyous occasions and share home-cooked meals.”
Living Room & Fireplace

Beyond the kitchen, the family room is snug but up to date. Exposed dark wood beams break up the vaulted ceiling, and a clean linear fireplace in white marble and luxurious wood is the room’s centerpiece. There’s ample room to put furniture around the hearth, and built-in speakers and recessed lighting provide modern convenience. Openness in a house like this doesn’t come at the expense of comfort – flowing sightlines keep the family together, and the separate seating areas welcome relaxation. The same luxury finishes continue on (hardwood floors, clean white trim), connecting the great room to the kitchen in a consistent manner.
Luxury Mudroom & Organization
Practical luxury comes through even in everyday spaces. Off the garage, the Bittersweet Home includes a custom mudroom that will thrill hectic families. This inbuilt cubby system consists of wood-toned lockers with overhead cabinets, a storage bench that’s long with cubbies underneath, and dark tile flooring that’s hardy enough to withstand boots and snow. Having this particular entry space is worth its weight in gold, as it keeps coats, footwear, and equipment tidy rather than leaving the rest of the house a mess.
Designers remark that the mudroom “might be the busiest component of the house” – it requires lots of shoe

storage, hooks, and heavy-duty materials – so TLCH constructed this one to endure. Within the Bittersweet Home, even the mudroom appears sophisticated: the rich wood tone and flat black hardware harmonize with the house’s color scheme, making laundry and drop-zone storage look deliberate and high-end. It’s a minor detail with major influence on daily life, a prime example of an opulent mudroom that combines function and fashion.
Powder Room with Modern Flair

Each nook and cranny of the Bittersweet Home is dressed, even the powder room. In one guest bathroom, walls are a rich forest green for drama and combined with a live-edge wood vanity topped with black stone. Special touches put this compact space in a class of its own: an asymmetrically-shaped gold-framed mirror suspends over the sinks, and fluted glass wall sconces provide a gentle, modern light. This is no run-of-the-mill half-bath – it’s a whimsical room that features trendy bathroom concepts such as highlight lighting and natural textures. While small, the powder room demonstrates how TLCH creatively employs materials and color; it makes a lasting impression on guests without compromising on any of the luxury details a visitor may appreciate.
Spa-Inspired Bathrooms and Showers

The master suite bathroom is the definition of a spa-inspired sanctuary. On one side, you’ll find a pair of under-mount sinks set into a long quartz-topped vanity (navy base cabinets here for contrast) beneath two frameless rectangular mirrors and sleek matte faucets. Across the room sits a freestanding soaking tub – ideal for unwinding – with a floor-mounted faucet by the window.
Even the designers incorporated details such as under-cabinet lighting and open shelving to store towels and spa robes within easy reach. Ambiance is the focus of modern luxury baths: dimmable lighting, natural materials, and comfort amenities all blend in harmony. As a matter of fact, interior designers say incorporating such elements as heated tile floors produces “a truly luxurious environment.”
Here, the Bittersweet Home brings that hint of added warmth (and yes, there are heated floor tiles underfoot). Each finish – from the honed stone countertop to the sleek matte-black fixtures – is thoughtful and integrated. This bathroom is not only functional; it creates the easy, peaceful ambiance of a spa as the homeowner begins or concludes the day.
Opposite the tub, there’s a large glass-enclosed shower with a rainfall showerhead and a handheld sprayer. Walls are tiled with enormous gray tiles, and the floor is black hexagonal tile for contrast. Look for the built-in tile niche large enough to store soaps and shampoos flush with the wall – a smart, streamlined detail.
 This clean, minimalist shower design is very on-trend: modern showers often become focal points in a bathroom, combining stunning tile and smart glass doors into a “luxurious, clean, and open” experience. Whether shampooing hair or simply enjoying the rain shower, the effect is serene and upscale, exactly what one expects from modern bathroom ideas put into practice.
This clean, minimalist shower design is very on-trend: modern showers often become focal points in a bathroom, combining stunning tile and smart glass doors into a “luxurious, clean, and open” experience. Whether shampooing hair or simply enjoying the rain shower, the effect is serene and upscale, exactly what one expects from modern bathroom ideas put into practice.
Custom Vanities & Finishes

No detail was spared in the Master bath. On the second vanity wall, identical brass-finished faucets and under-mount sinks reside in a second piece of quartz. Cabinetry here (a deep navy color to coordinate elsewhere) features soft-close drawers and brushed-bronze pulls for a customized look. Above, two oversized modern mirrors are bracketed by thin vertical sconces that make the face look its best. Designers routinely declare that a properly outfitted master bath is all about the overall atmosphere – carrying stone backsplashes or repetitive tile can create the space feel smooth.
In this bathroom, the porcelain tile flows effortlessly from walls to the shower and curbless floor, unifying all. Small details – such as heated floors, frameless glass, and high-end plumbing fixtures – make mundane mornings a luxury affair. (Af course, a spa bathroom is “more about the experience it creates” than any one component.) Within the Bittersweet Home, its owners enjoy that luxury resort feeling incorporated into their everyday life.
Your Next Dream Home
 The Bittersweet Home is a testament to what a custom home on Chicago’s North Shore is capable of: carefully conceived, richly appointed, and completely livable. From the majestic open kitchen to the spa-like master bathroom, each room combines style with functionality.
The Bittersweet Home is a testament to what a custom home on Chicago’s North Shore is capable of: carefully conceived, richly appointed, and completely livable. From the majestic open kitchen to the spa-like master bathroom, each room combines style with functionality.
Tom Len Custom Homes prides itself on walking customers through these design decisions – after all, they say homeowners should enjoy building a home as an enjoyable, cooperative experience, not a source of stress. If you’re having dreams of your very own bespoke home project, see yourself working with a team so dedicated they “turn the keys over with pride, knowing we’ve put our heart into it”. The Bittersweet Home is just one of the examples of TLCH’s work; you could be their next.
Ready to start your luxury build in the North Shore? Contact Tom Len Custom Homes today to begin creating the unique custom home you’ve always wanted.

