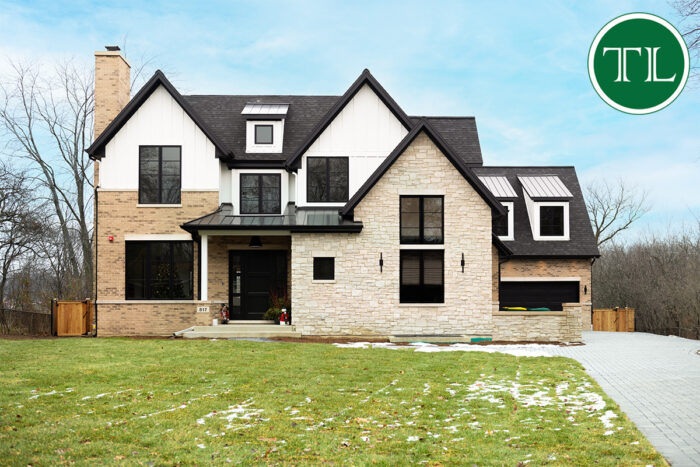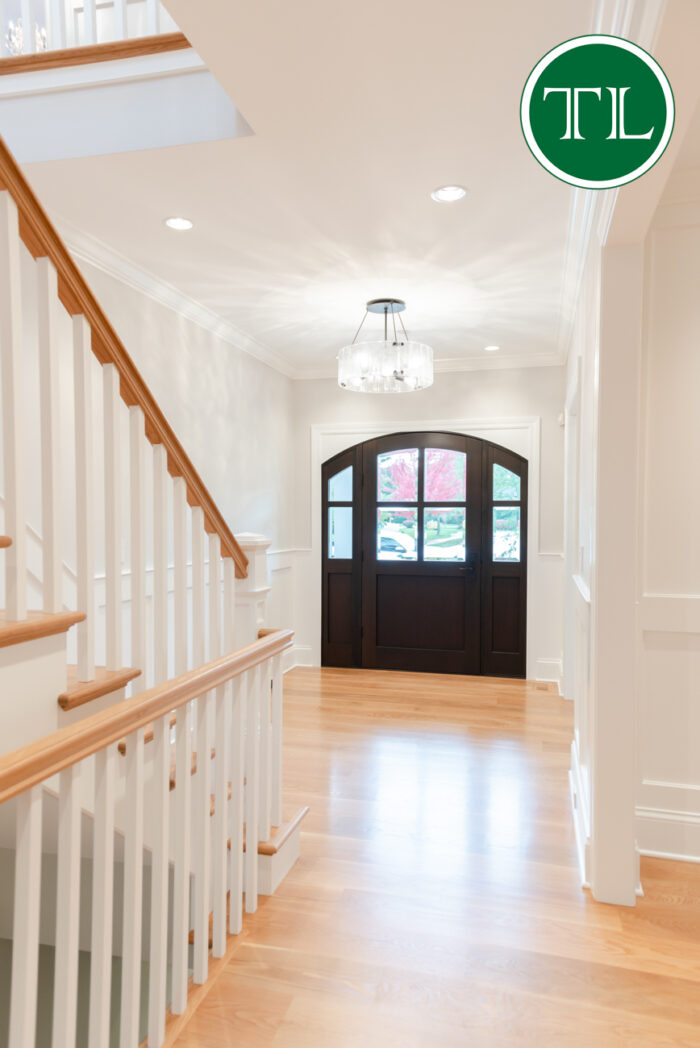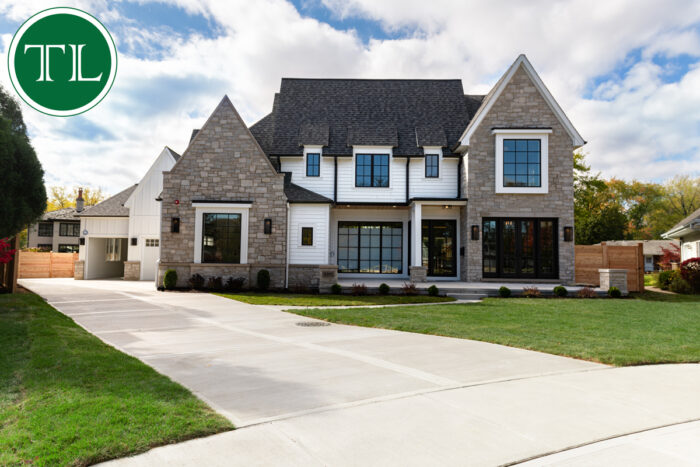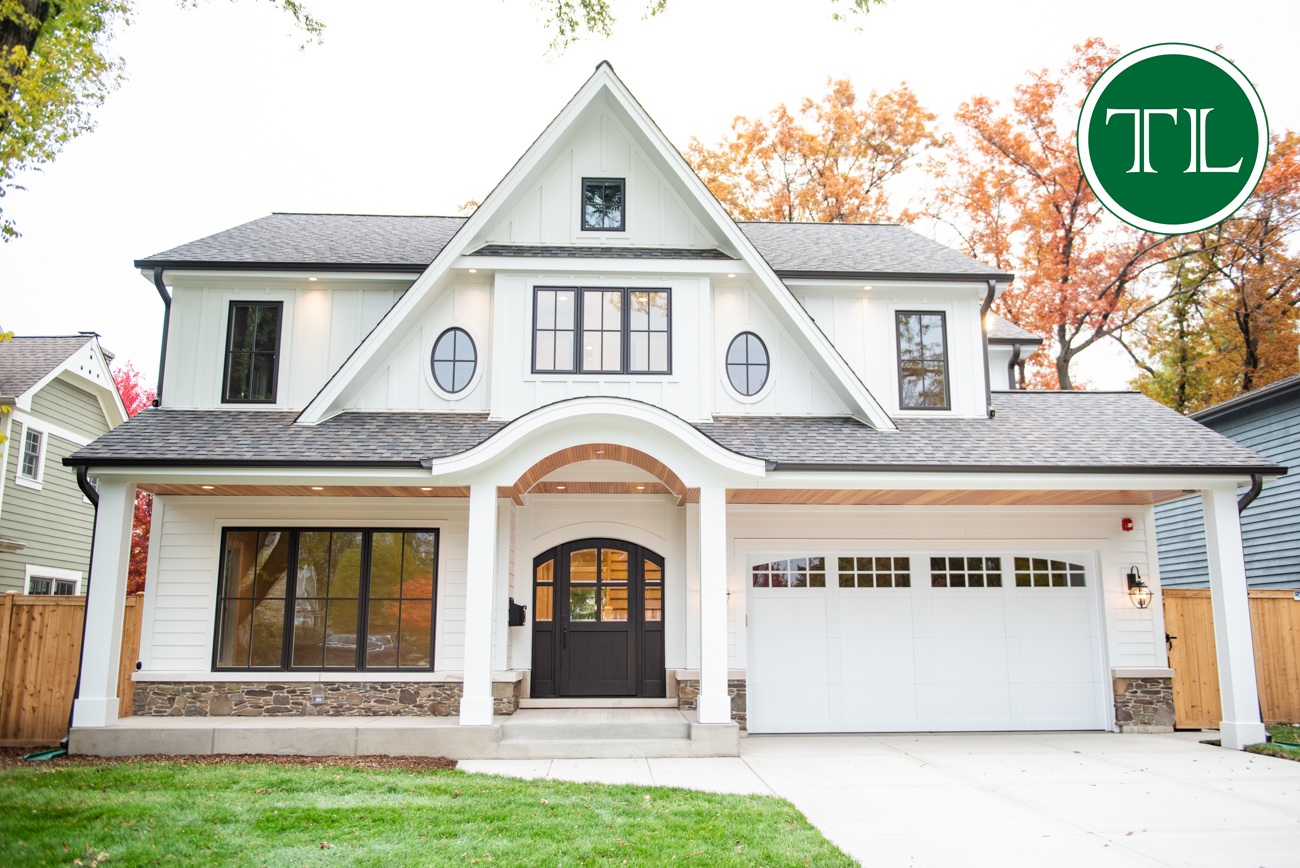Since we started constructing custom houses on Chicago’s North Shore, our staff has cherished the tale a Tudor house speaks. In harmony with outdated stylistics and a touch of contemporary living, the style embodies the finest aspects of both periods.
Steep gable roofs, brick or stone facades, and half-timbered trim immediately evoke the quaintness of English cottages. But today’s modern Tudor homes take those classic elements and combine them with large windows, airy interiors, and sun-drenched rooms.
At Tom Len Custom Homes, we’ve witnessed firsthand how this classic look continues to captivate upscale homeowners in Chicago. With over 20 years of building dream homes, we understand why our clients are attracted to Tudors and how the proper design can make them feel both timeless and stylishly up-to-date.
Exterior Curb Appeal: Tradition Meets Luxury
People always look at a Modern English Tudor facade. The dramatic shape of the building comes from classic Tudor-style characteristics, including steeply pitched, overlapping gables (typically with a 13:12 pitch). The bases and entrances of these buildings are frequently made of brick or stone, while the upper gables are made of light-colored stucco or shakes. The dark-painted wood half-timber mules out the stucco and makes beautiful patterns. The big chimneys (often with stone or brick on the sides) look like “sculptures” against the sky. Arched or pointed archways at the front door, usually made of stone, add a touch of old-world elegance that never seems out of place in a well-proportioned building.
Color and texture are essential to the style’s charm. We adore the way a contemporary Tudor could combine warm brick-red walls with clean white plaster and dark wood molding. Or imagine a modern Tudor-style home that sports a mantle of silky gray stucco and charcoal-colored roof tiles (as above), paired with black-framed windows.
The result is a rich, luxurious appearance that unapologetically references history but can happily reside in the Chicago suburbs of today. Indeed, Chicago’s own landmarks program observes that historic Tudor Revivals in the area typically included stucco gable ends and round turrets – embellishments we reinterpret with a lighter touch and more glass.
Signature Details: Arches, Windows, and Wood

One of the first things you’ll notice about a Tudor house is the windows and doorways. Arched doorways with stone surrounds provide that castle-like entrance, and even contemporary Tudors retain them – sometimes topped by a flattened “Tudor arch” roof. Windows are tall and narrow, reminiscent of medieval style. In contemporary design, we can accommodate larger panes or insulating frames, but tend to group them in twos and threes or arched with a small transom above to achieve the Tudor feel. Leaded glass or simulated diamond panes are in favor, but one of our Northbrook clients chose modern black metal casements in the traditional grouping for ultimate light – an impeccable combination of new and old.
Tudor homes are known for their dark wood accents, both inside and outside. Exposed ceiling beams, staircase newel posts, and wood-paneled walls take us back to the warm interiors of old manors. We honor that legacy by employing rich wood beams or trim, typically fashioned to resemble hand-hewn, coupled with clean, modern finishes. We have installed an inglenook-style fireplace—a wide stone hearth with built-in benches—in a few recent projects. It instantly becomes a comfortable area to hang out. These elements, such as a carved oak mantel, wrought-iron door hardware, or leaded-glass inserts, give each modern Tudor house its storybook look.
That asymmetry is part of the appeal, too. A mere box, a Tudor front can project or recede – a bay window here, a round turret there. This irregular massing was a hit in the old Stockbroker’s Tudors of the 1920s. We continue that in designing facades with hybrid materials and surprise angles, always mindful of curb appeal. The outcome? Each side of the house has something unique – a turret, a chimney stack made of stone, a gable covered in wood shingles – that provides the house with a worked, high-end appearance. In short, curb appeal for a Modern Tudor is all about ageless beauty: traditional forms and materials with clean lines and a luxury finish.
Inviting Interiors: Light and Flexibility

Once you’re inside, a Modern Tudor actually surprises folks with how light and airy the rooms can be. We design our floor plans to keep up with contemporary lifestyles. Forget the stereotypical “you enter a narrow hall” of years gone by. Instead, we take the classic Tudor look as a canvas for modern living. For instance, many of our designs blend living, dining, and kitchen areas into each other in an open floor plan. The Tudor arched doorways may still bridge the rooms, but now they lead into one another so that light freely spills from one room to the next. The tall ceilings and big windows maintain the feeling of airiness, moderating the heavy stone or wood.
It could include a stunning vaulted ceiling with dark wood beams (a tip of the hat to its manor house heritage), but enclose it in light, neutral walls and splashes of color on rugs or upholstery. Modern Tudor designs, according to the experts, “seamlessly integrate living, dining, and kitchen spaces while preserving architectural integrity through exposed beams, arched doorways, and period-correct transitions.” Practically speaking, what this translates into is that although the style recalls the past, your home still feels cozy, roomy, and utterly livable for family entertaining or get-togethers.
Energy Efficiency & Modern Conveniences
Despite its vintage look, a new modern Tudor house can be as efficient as any contemporary home. One of the secrets is all in the details behind the walls. We use high-performance insulation and air-sealing techniques so the thick stonework or stucco envelope excludes the cold and retains the heat in a Chicago winter. The windows, while tall and traditional in pattern, are modern double- or triple-glazed units. Manufacturers actually now produce energy-efficient casements with insulated glazing matching historic profiles. Much of the Tudor that we construct even receives ENERGY STAR ratings as a result of thoughtful planning.
On the roof, we still honor the steep pitch but use modern materials. Rather than natural slate (which is extremely heavy and expensive), we frequently put on premium asphalt or metal shingles that replicate slate at less than one-tenth the price. Others have even installed solar panels on an alternate roof face or hidden behind dormers, reconciling sustainability and aesthetics. Within, we weave in smart home functionality discreetly – hidden speakers, voice control of lights and temperature, or automated shades – none of which takes away from the traditional look but significantly increases day-to-day comfort.
All this translates to the fact that a modern English Tudor can meet or surpass current building codes. A Tudor from the 1920s may have been drafty and dark, but a modern one is warm, light, and eco-friendly. Owners get to benefit from the “character home” feel without giving up efficiency and convenience. That combination of old-world charm and new-age functionality is precisely what attracts so many high-end buyers.
Materials & Color Palette
One of how Tudor houses feel so wealthy is the material narrative. We select bricks, stones, and stuccos with care that will patina beautifully. For an upscale Tudor construction, we may custom-age the brick or obtain a granite veneer, while leaving half-timber woodwork in a rich walnut stain. Interiors usually use a scheme of warm neutrals — cream-colored walls, terra-cotta or slate flooring — accompanied by dark oak or mahogany trim and beams. Accent colors are usually earthy or jewel-like: deep greens, burgundy, navy, or a traditional black on doors and windows.
In Chicago, we also keep an eye out for practical finishes. For instance, stucco for a Tudor house is generally a lime-based mix that can breathe and shift without cracking in the freeze-thaw process. Roof tiles (or shingles) are selected for heaviness against deep snows. We may even use stone masons’ coloring methods so new fireplaces appear to have stood for decades. Each element – from the wrought-iron hood above a stove to the fire-charred mantel on the fireplace – is selected to have both an authentic, old-world feel and a luxurious one.
Why Chicagoans Love Tudor Charm
Tudor Revival has long been a favorite style in Chicago – recall the elaborate “Stockbroker’s Tudors” of the 1920s? Those vintage-market houses were notorious for costing a lot to construct and being fabulously detailed. Even now, a contemporary Tudor home typically costs 15–25% more than an equivalent simple residence while being built. Yet in a city with so many distinctive historic neighborhoods and custom homes, the expense often proves worthwhile. Owners receive a unique curb appeal and architectural lineage.
Moreover, Tudor homes transition easily to Chicago’s climate. Their steeply pitched roofs shed snow effectively, and their masonry walls keep cool in summer. We’ve shown how a Tudor front can transform a high-end Lincolnshire or Evanston lot into an English village cottage environment. And when customers wish to expand living outdoors, the Tudor design seamlessly moves into courtyards and gardens. We frequently include French doors that open to a stone patio or create a walled courtyard, joining the house to nature – a reference to the English gardens that best match Tudors.
Ultimately, upscale purchasers like that these homes are far from cookie-cutter. A modern Tudor-style home is really a one-of-a-kind creation – no two are identical. The complicated rooflines, the detail of trim, the proportions, and materials – all of these decisions are a reflection of the owner’s style. It’s why a Tom Len Tudor tends to be a personal expression (and a solid resale value). After all, that classic beauty and romance appeal will not disappear anytime in the near future.
How to Bring Tudor Charm to Your Home
- Step 1: Embrace the Roof and Shape. Design a steep, multi-gabled roof (frequently as steep as 13:12 pitch) and add a turret or a bay window if required for drama. These traditional silhouettes immediately convey Tudor.
- Step 2: Mix Your Materials. Use the first story in brick or stone and a light stucco (or clapboard) above. Add decorative half-timber trim in dark stain to the upper walls. This contrast is classic Tudor.
- Step 3: Add Signature Details. Add tall narrow casement windows (diamond-paned if you prefer) and arched entry doors with stone surrounds. These immediately recall the historical style.
- Step 4: Open Up Inside. Make the main floor open so that the living room, dining room, and kitchen all flow into each other. To retain the Tudor feel, add comforting touches like a brick fireplace or a ceiling with wood beams.
- Step 5: Integrate Modern Tech. Make sure to put in energy-efficient windows, high-performance insulation, and smart home features so that the charm doesn’t come at the expense of comfort.
By following these steps, you can create the warm, storybook atmosphere of a Tudor house with the brightness, efficiency, and innovation of a modern home.
Build Your Modern Tudor Dream with Tom Len Custom Homes

If a modern Tudor house appeals to your taste, now is the time to discover what can be. This classic look—elevated by modern comfort and design technologies—can be the inspiration for your family’s next chapter.
At Tom Len Custom Homes, we are experts at the integration of tradition and high-end luxury. From preliminary ideas through the last touches, our staff guarantees your house conveys both sophistication and uniqueness.
No matter if you just need to get some ideas or are ready to start designing, we’re here for you. Call us now at (847) 205-9200 to set up an appointment and begin designing a Tudor-style custom home that’s all your own.
Frequently Asked Questions
Classic Tudor-style architecture features include steeply pitched gable roofs, ornamental half-timbered framing, large masonry chimneys, and tall grouped windows (frequently with diamond-paned or leaded glass). The front door is normally off-center and might include a stone arch or a thick wooden door. Combining brick/stone foundation walls with stucco or wood above, along with any rounded turret or bay, also indicates the Tudor style.
Modern Tudors retain those ancient silhouettes and textures but streamline details and enhance usability. So, for instance, rather than heavy timber posts, we may have steel beams providing greater openness in interior space, and replace long-lasting faux woods and engineered stone for lower upkeep. On the exterior, old diamond-leaded windows expand into larger energy-conserving casements, and the floor plan improves in its flow. The character – slate roofs, wood trim, chimneys, and arches – is retained, but with cleaner lines and modern amenities.
Yes! With modern building methods, a contemporary modern Tudor-style house can be eco-friendly. We construct with high-R insulation and sophisticated HVAC. New Tudor windows are double- or triple-glazed but continue to reflect historic profiles. Most new Tudor constructions receive ENERGY STAR ratings due to designers incorporating solar panels, geothermal units, or high-efficiency furnaces discreetly without compromising the appearance from the outside.
That term (from the 1920s) is applied to the large Tudor Revival estates constructed by deep-pocketed investors, thus named because they appeared elite and expensive. In a sense, every highly detailed custom Tudor these days is a sort of “Stockbroker Tudor” – they have higher price tags (about 15–25% above standard houses) because of the craftsmanship. But the reward is a house with terrific style and permanence.
They vary. Most modern Tudors in the middle range are between 2,000 and 3,500 square feet, although luxury estates can be much bigger, even more than 5,000 square feet. We have built anything from small Tudor cottages (1,500–2,000 sq. ft.) to big lakeside mansions on the North Shore. The style works well on both small and large scales; therefore, the size usually depends on the budget and the lot.

